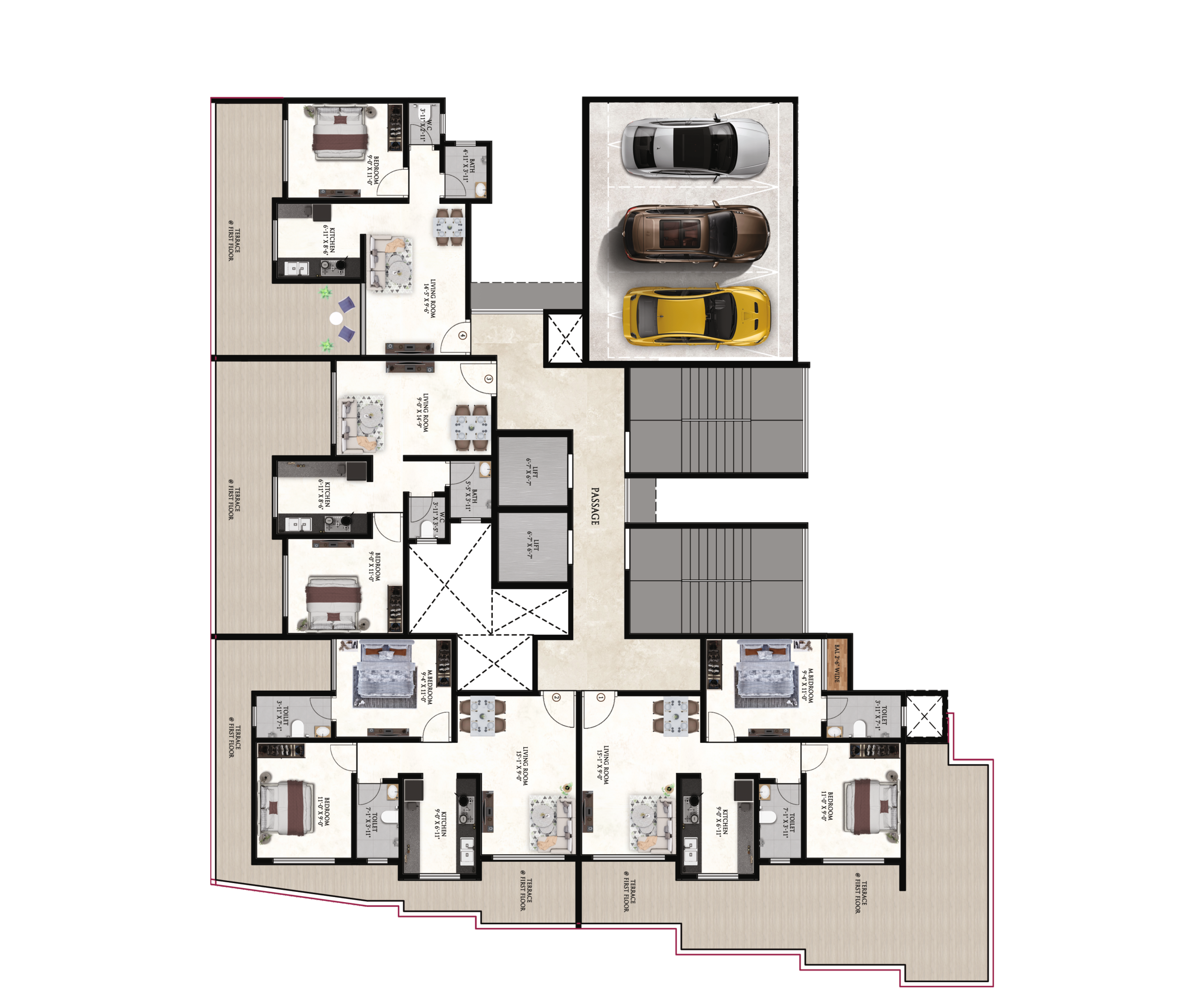ABOUT SAI SHIVANSH
Sai Shivansh welcomes you to a home filled with divine blessings and serenity. It’s a haven where joy, love, and peace create the perfect setting for your family’s holistic growth. Designed to complement your dreams and values, Sai Shivansh rises elegantly with G+16 floors, connecting you to the sky while keeping you rooted in tradition. Experience a harmonious blend of modern living and cultural essence, making every moment truly fulfilling. Discover the joy of living in a space where divinity and comfort come together.
2750 Sq Ft

PROJECT SPECIFICATIONS
LIVING ROOM/BED ROOM
- Marbonite Flooring
- Premium Quality Plastic Paints on Interior Walls
- Gympsum Finished Internal Walls
KITCHEN
- Granite Stone Main & Service Platform with Stainless Steel Sink
- Elegant Kitchen with Dado Level Tiles
RESTROOM
- Designer Bathroom with Jaguar CP & Sanitary Fittings
- Concealed Plumbing with Premium Quality Cp Fittings
DOOR & WINDOWS
- Decorative Laminated Main Door & Bedroom Door with Branded Fittings and Locks
- Decorative Granite Window Sill
- Full Size Anodized Windows
DOOR & WINDOWS
- Ample Electrical Points with Branded Modular Switches
- Branded Concealed Copper Wiring with MCB.
SAI SHIVANSH Amenities
Sai Shivansh brings you amenities that ensure comfort, security, and a fulfilling lifestyle. From staying active to connecting with neighbors, every facility is designed for relaxation and enrichment. Experience thoughtful living at its best.
- Swimming Pool
45 Sq Ft
- Large Play Ground
80 Sq Ft
- High Security
24/7
- Water Storage
1200 gal
- Basement
2
- Elevator
2

Sed a urna congue, commodo dui vitae, volutpat arcu. Curabitur gravida, nibh id iaculis porta, mi nisl placerat sem, quis sollicitudin lacus orci a nunc. Maecenas id posuere tellus.
- Swimming Pool
45 Sq Ft
- Large Play Ground
80 Sq Ft
- High Security
24/7
- Water Storage
1200 gal
- Basement
2
- Elevator
2

Aenean feugiat leo vel rutrum aliquet. Donec urna erat, aliquet ut ornare ut, sodales vel ante. Morbi non dictum sem, sit amet tempus dolor. Vestibulum bibendum.
- Swimming Pool
45 Sq Ft
- Large Play Ground
80 Sq Ft
- High Security
24/7
- Water Storage
1200 gal
- Basement
2
- Elevator
2

Shopping Mall
10 Minutes
Highway
5 Minutes
Dombivli Station
10 Minutes
Medical Center
5 Minutes
College/School
4 Minutes
AMENITIES
16TH FLOOR INDOOR AMENITIES
TERRACE AMENITIES
STRUCTURAL EXCELLENCE
- Family Theatre
- Conferrence Room
- Community Hall
- Jacuzzi with Spa
- Indoor Game Zone
- AC Gymnasium
- Jogging Track
- Open Gym
- Yoga & Meditation Area
- Children's Play Area
- Senior Citizen's Sitting Area
- Gazebo Sitouts
- Garden with Sitting Area
- Intercom Facility
- CCTV Security
- Rain Water Harvesting
- Sufficient Water Tank Storage in Loft Area
- Branded Elevators
- Grand Entrance Lobby with Waiting Area
- Invertor Lifts & Common Passage Areas
Floor Types
1st Floor Plan

- Total Area 404 sq. ft.
- Floor No 1
- Rooms x6
- Garages x2
- Bathroom x3
- Elevator x2
2nd Floor Plan

- Total Area 404 sq. ft.
- Floor No 2
- Rooms x2
- Garages x1
- Bathroom x2
- Elevator x2
Typical Floor Plan

- Total Area 302 sq. ft.
- Floor No 3
- Rooms x1
- Garages x1
- Bathroom x1
- Elevator x1
Available Properties
Our Team

Sean Walker
Building a Future with Our Help. Leave a message and our team will contact You
Contact Us-
Address
- Near Shiv Mandir, Namdev Patil Wadi, Patharli Road, Dombivli (E) 421 201
Call Us
- +91 90824 78844
Email Address
- saishivansh@gmail.com





















